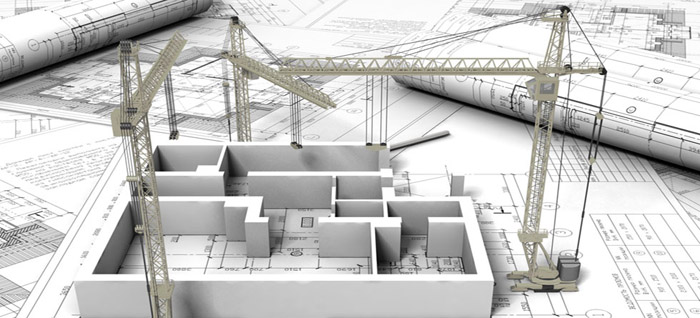 NOC from concerned authorities of Electricity and Gas suppliers in case of loan disbursement
NOC from concerned authorities of Electricity and Gas suppliers in case of loan disbursement Entrepreneurship Support Fund (ESF)
Entrepreneurship Support Fund (ESF) Startup Fund Bangladesh Bank
Startup Fund Bangladesh Bank LEED Certification Procedures for Industrial Green Building
LEED Certification Procedures for Industrial Green Building Bangladesh: A New Horizon For Investment
Bangladesh: A New Horizon For Investment Focus on raising private sector investment for GDP growth
Focus on raising private sector investment for GDP growth Duty Free Quota Free export items to China
Duty Free Quota Free export items to China Bangladesh’s $50bn RMG export target
Bangladesh’s $50bn RMG export target Export of jute stick charcoal fetches Tk 140m from China
Export of jute stick charcoal fetches Tk 140m from China Investment scenario of Bangladesh
Investment scenario of Bangladesh
Designing Factory Layout

Skillful and well-planned factory layout design is a crucial factor for any industrial factory to achieve optimal results. The layout design impacts workflow efficiency, safety, productivity, and overall operational effectiveness.
“The planning of industrial operation involves for consideration, namely, what work shall be done, how the work shall be done and lastly when the work shall be done.”
In Bangladesh, obtaining approval for a factory layout plan involves several steps and the engagement of various regulatory bodies to ensure compliance with national laws and regulations. Here is an outline of the general process:
1. Initial Planning and Design
- Engage a Planner/Architect/Engineer: The first step is to consult with architect or engineer to design the factory layout plan according to the relevant codes and standards.
- Prepare the Layout Plan: Develop a detailed factory layout plan, including sections for manufacturing, storage, utilities, and employee facilities. Ensure that the design complies with local building codes, fire safety standards, and environmental regulations.
The following particulars are necessary to be shown in the Layout Drawing to approve new as well as alternative drawing:
- Site Plan or Location Map
- Front Elevation
- Section/Cross Section
- Machine Layout Plan
- Alternative Door/Stair/ Emergency Exit
- Ventilation, Doors, Windows & Exhaust Fan etc.
- Production Flow Chart
- It is mandatory to mention measurement of every Door/Stair/Emergency Exit Way/Path etc in the drawing
- Separate Toilet of Male & Female (Toliet/25 workers)
- Separate Canteen of Male & Female, if applicable
- Separate Rest Room of Male & Female, if applicable
- Doctor’s Room & Dispensary, if applicable
- Crèche/Baby Care Room, if applicable
- Photocopy of previous Layout Plan which is approved by this Department, DIFE, if applicable
2. Approved Factory Building Layout
- Detailed Architectural drawing Approval by Local Authority
- Detailed Structural Design Approval by Local Authority
- Load Bearing Certificate certified by Engineer/Architecture
- Occupancy Certificate certified by Engineer/Architecture
3. Industrial Safety and Health
- Department of Inspection for Factories and Establishments (DIFE): The department ensures that the factory complies with labor laws, safety standards, and health regulations.
4. Operational Licenses
- Trade License
- Land ownership documents or lease agreement
- Soil Test Report of the land
- NID of owner
- Fire safety approval (if any)
- Environmental clearance (if applicable)
- Necessary fees
5. Submission of Plans to Relevant Authorities
- The Department of Inspection for Factories and Establishments (DIFE): Submit the layout plan to The Department of Inspection for Factories and Establishments (DIFE) for initial review. This body will check the plan against zoning laws, building codes, and other local regulations for final approval.
Key Documents Required
- Detailed factory layout plan
- Utility Connection documents
- Health and safety compliance documents
Conclusion
Navigating the factory layout plan approval process in Bangladesh requires thorough preparation and compliance with multiple regulatory requirements. Engaging with licensed professionals and understanding the necessary steps can streamline the process and help ensure that all necessary approvals are obtained efficiently.




